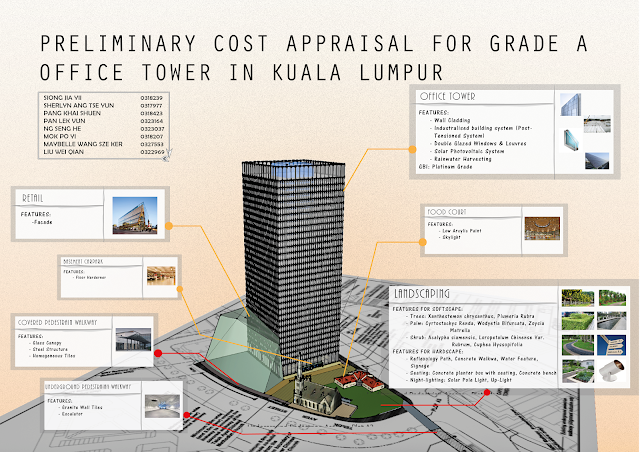
The Brief
Google Sketchup Renderings
To provide a visual guide, I have utilised Google Sketchup to render simple 3D sketches to show the development plan.
1) Perspective View
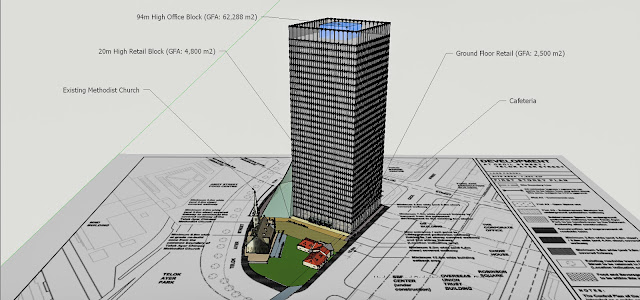
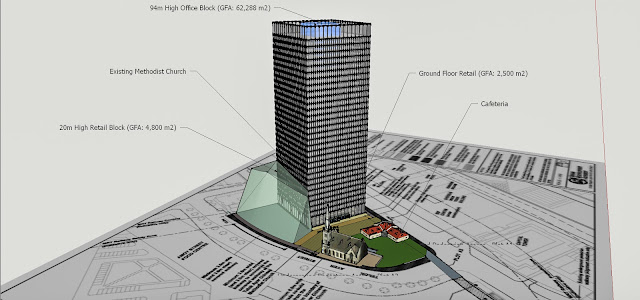
2) Office Block
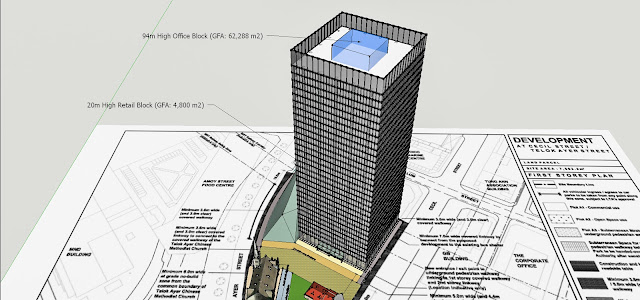
3) Retail (Shopping Centre)
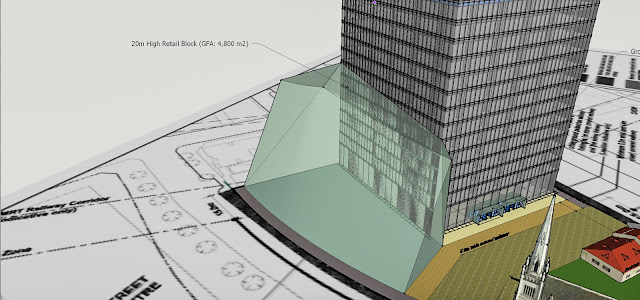
4) Covered Pedestrian Walkways
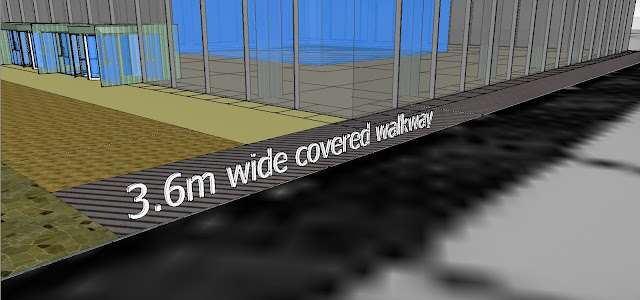
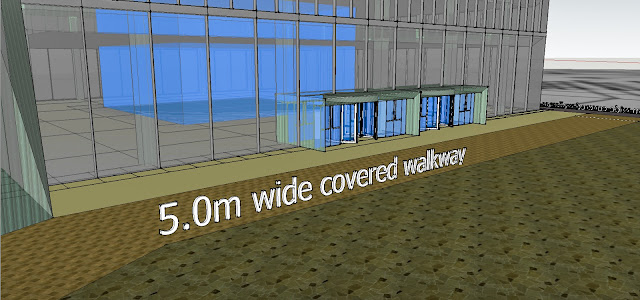
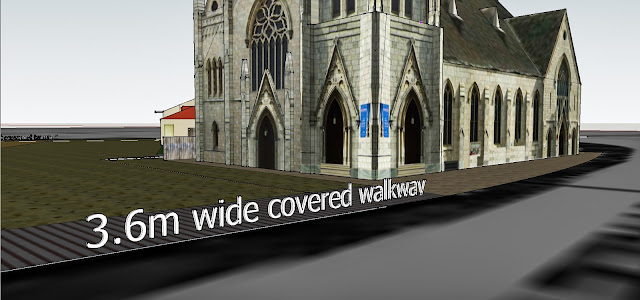
5) Food Court
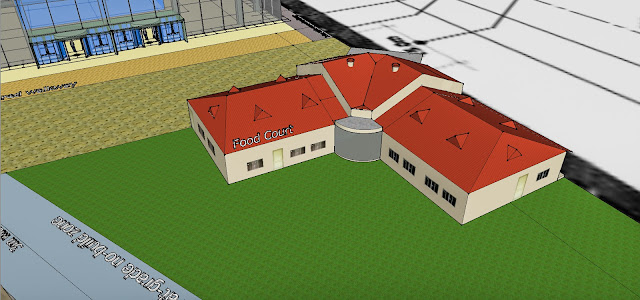
6) Existing Methodist Church and its setback lines
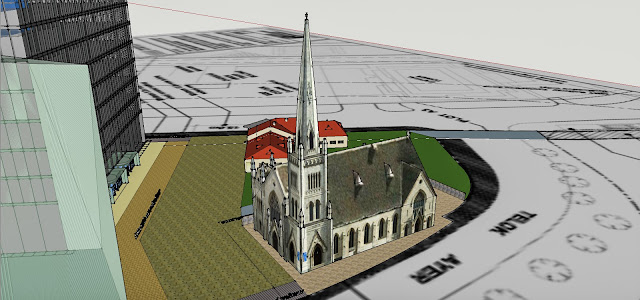
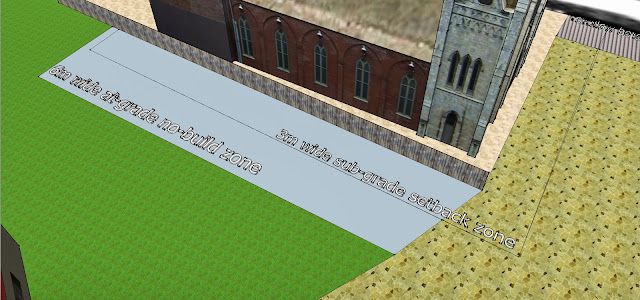
Overall Plan View of the Development
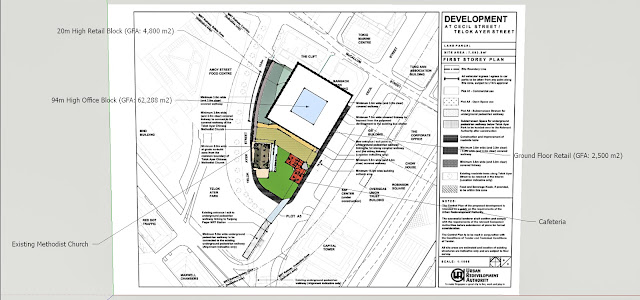
Cost Plan:
Presentation Slides:
0 comments:
Post a Comment